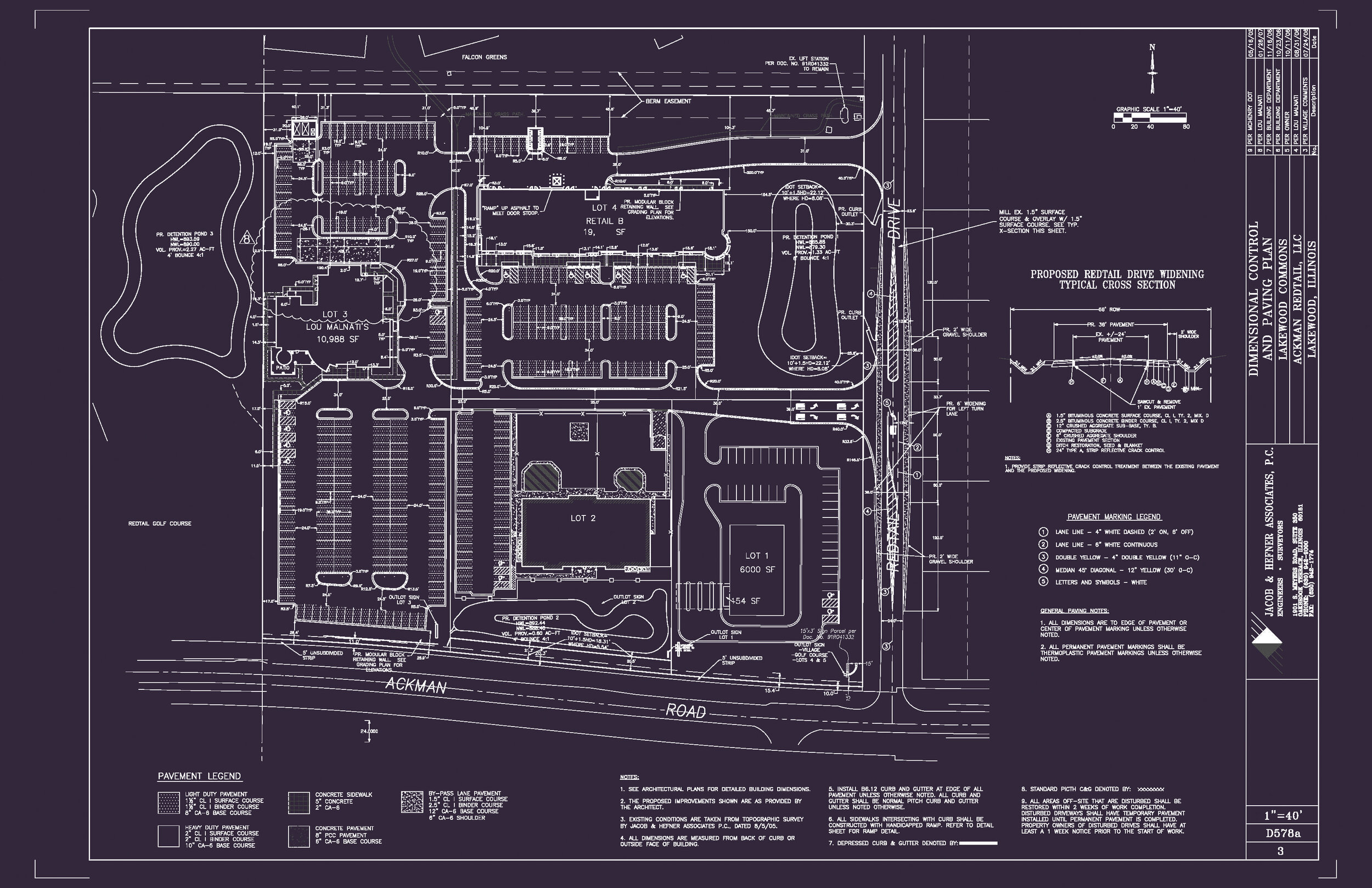
Specifications
Description: Retail center information
Land Size: 3.60 acres
Year Built: 2007
Ceiling Height: 10’+
HVAC System: Gas forced air
Electric: 200 amp, 3 phase
Washroom(s): Per code
Floors/Finish: Concrete
Parking: 106 spaces
Possession: Currently No Space Available
Water and Sewer: City
Zoning: B1
Real Estate Taxes: $2.60 psf estimated
CAM: $2.39 psf estimated
Lease Term: Contact us to discuss
Lease Price: Contact us to discuss
PIN: 18-13-152-002
Demographics
Average Household Income
1 mile = $92,440
3 miles = $81,769
5 miles = $80,429
Population
1 mile = 8,099
3 miles = 64,730
5 miles = 109,431

Landlord’s Work
Landlord shall deliver the Premises to Tenant in “vanilla box” condition according to the following specifications:
Standard 2’ x 4’ drop ceiling system with sprinkler heads turned down
One (1) standard 2’ x 4’ fluorescent fixture per each 200 square feet of rentable space
One (1) ADA accessible restroom
One (1) mop sink
Perimeter walls mudded, taped and sanded
One (1) currently existing external steel door at the rear of the Premises
One (1) 200 Amp 3 phase electrical server with 42 circuit slots, separately metered
Electrical outlets in the perimeter walls at 20 linear-foot intervals
One (1) conduit from electrical panel to sign
One (1) five (5) ton HVAC unit with eight (8) supplies and one (1) return
Emergency exit signing/lighting
Domestic water to the Premises, separately metered
6-inch sanitary sewer service
2 PSI delivery pressure gas service, separately metered, regulated down to low pressure for delivery for tenant spaces in 1 ¼” to 1 ½” pipes

